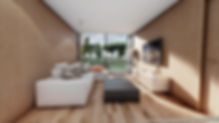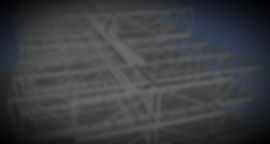

Welcome.

ABOUT
ANZ Modular founding director and Chief Executive Barry Ramsay has more than 45 years of construction industry experience. He is a specialist in prefabricated steel-frame construction and thrives on complex project management.
Barry is well-known in the New Zealand construction industry for expertise in advanced 3D and 4D technologies - and more widely as a pioneer of lean constriction techniques in the United Kingdom. He contributed to the first BIM-co-ordinated project in New Zealand - the $130 million Meade Clinical Centre at Waikato Hospital in 2013.
Passionate about helping Kiwis to add value, lower costs and reduce risks on their building projects, Barry and our team expertly unite the benefits of lightweight steel modular structures with those of conventional construction.
Our modular prefabrication system speeds up construction of building projects by up to 50 per cent while reducing costs, enhancing accuracy, and integrating sustainability.

Background
-
We believe the NZ Construction industry, due to supply and procurement challenges during Covid is waking up to the benefits of modular construction. Modular buildings can offers reduced cost, reduced foundations and improved compliance and overcomes procurement challenges.
-
Barry Ramsay leads ANZ Modular Limited and is based in Auckland (contact details as below). Barry has led the creation of the New Zealand based modular system for seismic environments and Specialist Modular Design Team have provided technical oversight and innovations.
-
ANZ Modular limited are active in NZ and have market offerings in the market (albeit in early stages) and several project options being currently being reviewed.
-
ANZ Modular have partnered with Grayson’s Engineering in Auckland, but also have strong relationships with several other suppliers and fabricators around the country
-
ANZ Modular can offer either full volumetric (with fully integrated structural and building services designs) or simply supply steel framed chassis for developers/owners to fitout, clad and deploy to site
-
Specialist Modular Design Team are partnering with ANZ Modular who have developed a multi storey steel framed modular solution utilising their patented UMC® (Universal Modular Connector)
-
Specialist Modular Design Team role in delivery is to provide ANZ Modular projects consulting and technical design and documentation services in Australia/NZ. We have helped develop this innovative modular technology for the NZ market and believe it can overcome seismic compliance, consenting and delivery hurdles.
-
Specialist Modular Design Team have led the development of ANZ Modular’s technical solutions with structural, Building Services (MEP) and Fire engineering. Marshall Day have provided Acoustic Advice with Façade engineering by Building Envelope Group (BEG)
-
Over the last 24 months Beca have undertaken investment in necessary R&D and are now looking seeking early adopter opportunities with ANZ Modular.

What is it?
-
The concept involves creation of bespoke design of a steel framed rectangular modular unit, fabricated and fitout in New Zealand. The units are sized to be transportable via the various modes of transportation available.
-
The design is constructed offsite and deploys a stackable/connected as building modules, held down to foundations/podiums via bolted connections.
-
The units are lifted and installed/stacked and connected with special connectors (the patented UMC®) a seismically resilient and rated to enable stacking/connecting of the self-braced structural systems.
-
Full design for manufacturing and assembly (DfMA) using offsite construction and fabrication processes means improved quality and less waste
-
Key advantages include the systems speed, accuracy, unique connections and reduced foundations costs - all contributing to generating savings on projects.
-
ANZ Modular believes the system is cost competitive with traditional construction offering significant advantages including;
-
Lightweight – no use of insitu concrete, up to 30-40% lighter, meaning smaller cranes, lighter structure and less foundations.
-
Built by kiwis offsite, resulting in accurate construction with less waste – offsite construction delivered by dedicated local subtrades.
-
Significantly reduced labour on site, reduced weather impacts and improved productivity.
-
Compliance – easier compliance route with early engagement with local councils proving easier than offshore modular supply. We would use the Auckland City Council Modular guideline to determine the pathway and in the near future will acquire MBIE codemark certification.
-
Single design source – designed by experienced NZ teams who own the design risk from foundation/structure and modular.
-
Faster speed of construction – faster revenue return on your investment with less delays and limited RFIs.
-
7. Demountable – post use or end of hotel room life the units can be demounted and refurbished/replace and resold.

How is it delivered?
-
Internationally modular companies recognise key benefits are achieved when companies select their design and delivery partners and invest in training/development of a dedicated engineering, architectural and ultimately a construction team.
-
Barry and Specialist Modular Design Team work closely with the architecture team to develop concept drawings, partnering to quickly scheme the most efficient modular/structural system on a project.
-
The concept engineering process works to derive early resolution of grids, modular size options and early structural/geotechnical design inputs.
-
Specialist Modular Design Team will assist ANZ with all things technical/seismic/geotechnical/fire/MEP and coordinate with the clients architectural partners.
-
Architecture of special spaces, fitout/façade works can follow once the structure/modular are resolved – which is the opposite of a normal design process
-
This always involves close collaboration with the building owner/builder to determine the design brief, cost and design/program expectations.
-
Building Consent Process – in talking with every TA around NZ, for ease of compliance the entire design and overall structural system(including podium and foundations) all sits within the team who provide a PS1 for design.
-
Once the design is approved and signed off – the steel fabricators shop drawings process, fabricated containerised products (UMC connections, cut steel sections) are delivered to NZ.
-
The chassis are then welded/fabricated/stored in NZ (eliminating weld compliance issues of international products).
-
For steel fabrication/welding, Grayson’s from Auckland as a preferred fabrication partners. ANZ will work with others depending on project size/scale.
-
Many modular unit variants are possible with the system from dual units, corridors, stair cores and lift shafts.
-
Completed chassis can be framed with steel wall studs/ceiling studs/cement fibre flooring and has its in unit MEP installed. The unit is finished, sealed and wrapped/stored.
-
The modular units can be installed preclad, or clad on site (front façade). Alternatively, if you desire, completed steel chassis can be delivered if you want to fully clad the fitout on site.

PROJECTS
ANZ Modular is a smart prefabrication choice for:
-
Aged care and Retirement Accommodation
-
Hospitals and Medical Centers
-
Hotels and Motels
-
Schools
-
Student and Accommodation
Through collaborating with several leading New Zealand designers and acrhitects, out team is engaged on an exciting 84-unit redidential apartment building project in Auckland. The proposed development will incorporate office, retail spaces, apartments and off street parking.

SERVICES

Concept Planning
Our early involvement in the concept planning stages of your new build or refurbishment project maximises the ANZ Modular benefits. This stage not only provides an overall look and feel of the finished building models, it explores innovative technical options to suit your purpose and budget.

Architectural Design
Our design team progresses your preferred concept design to provide you with an accurate description of the finished modules - complete with fixtures, fittings and furniture.

Detailed Design
Our technical building services experts have engaged with territorial authorities throughout New Zealand to establish means of design and documentation for compliance with building rules and regulations. This ensures the consenting process for projects is straightforward and affordable.

Robotic Assembly Lines
We are currently developing our Robotic Plant. This will enable a very fast welding process to the assembly of the steel chassis. This involves the latest technology in both the robots and software. An additional feature will be the use of overhead Laser Scanners projecting down onto the work floor the dimensions of the required chassis to within 1mm.

ASSEMBLY PLANTS
Modular chassis for Hotels, Student Accommodation. Apartments, Hospitals and many other building spaces are manufactured at one of our New Zealand-based assembly plants before being transported to construction site for installation.
ANZ Modular uses prefabricated prefinished volumetric construction (PPVC) method in which computer-aided fabrication ensures a high degree of accuracy and consistency.
Steel fabrication leader and partner, Grayson Engineering, provides engineering expertise for assembling each chassis and for the final, on-site rigging modules. ANZ modular is currently developing Robotic System's for the assembly of chassis. This will increase production up to 500 chassis per year per plant. This will put our production capability inline with many overseas modular companies.
Precision prefabrication - along with unique system, UMC® which simplifies horizontal and vertical connections - leads to a smooth and efficient construction phase. This is a significant benefit for multilevel and large or complex buildings.
The system lowers health and safety risks for on-site construction teams. An example of this is how an external façade can be fitted at ground level before erection, reducing the amount of work required to be done at height.
Made right here in New Zealand

CONTACT
Get a quote: +64 21 818 070
Inquiries
For any inquiries, questions or commendations, please call: +64 21 818 070 or fill out the following form
Head Office
Auckland New Zealand



